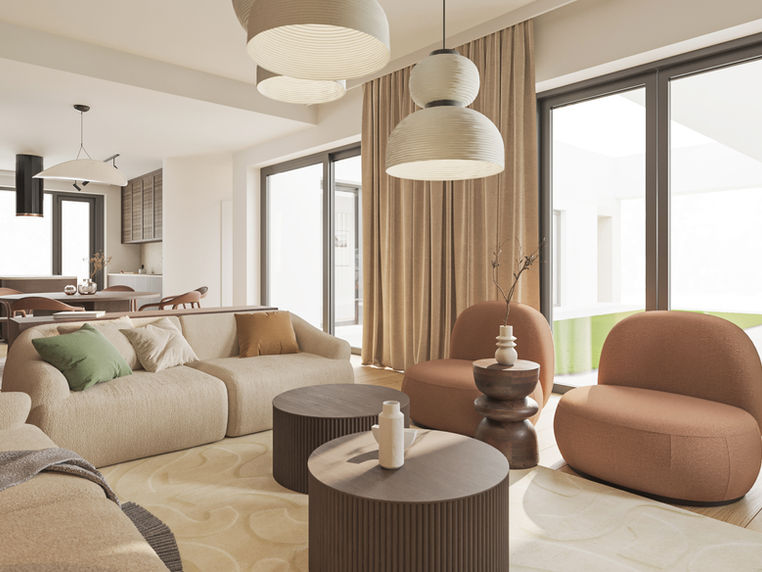JAPANDI BEDROOM – HARMONY IN AESTHETICS
In this project, a bedroom was designed in the Japandi style, blending Japanese and Scandinavian aesthetics in a harmonious way. The focus was placed on natural materials and subtle colors to create a calm and balanced atmosphere.
The highlight of the bedroom is the rattan headboard, which adds a natural and organic touch to the space. It serves as the focal point, infusing the room with warmth and inviting charm. The carefully chosen ceiling light, in soft white, complements the headboard, providing gentle illumination throughout.
To create an interesting contrast, dark elements were incorporated into the design, such as black accents and dark wood furniture. This contrast enhances the visual depth of the room, adding a sense of intrigue and subtle tension to the overall design.






